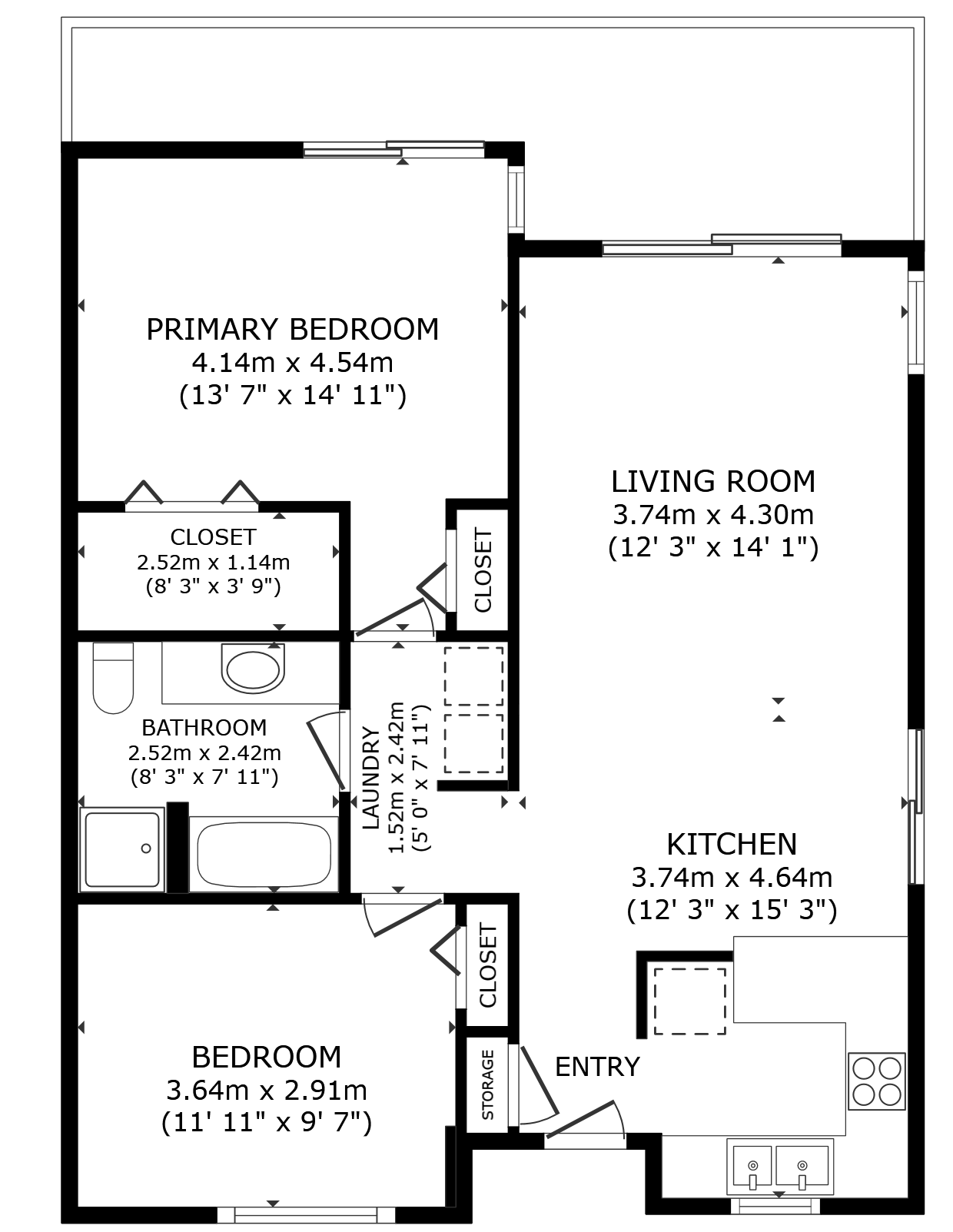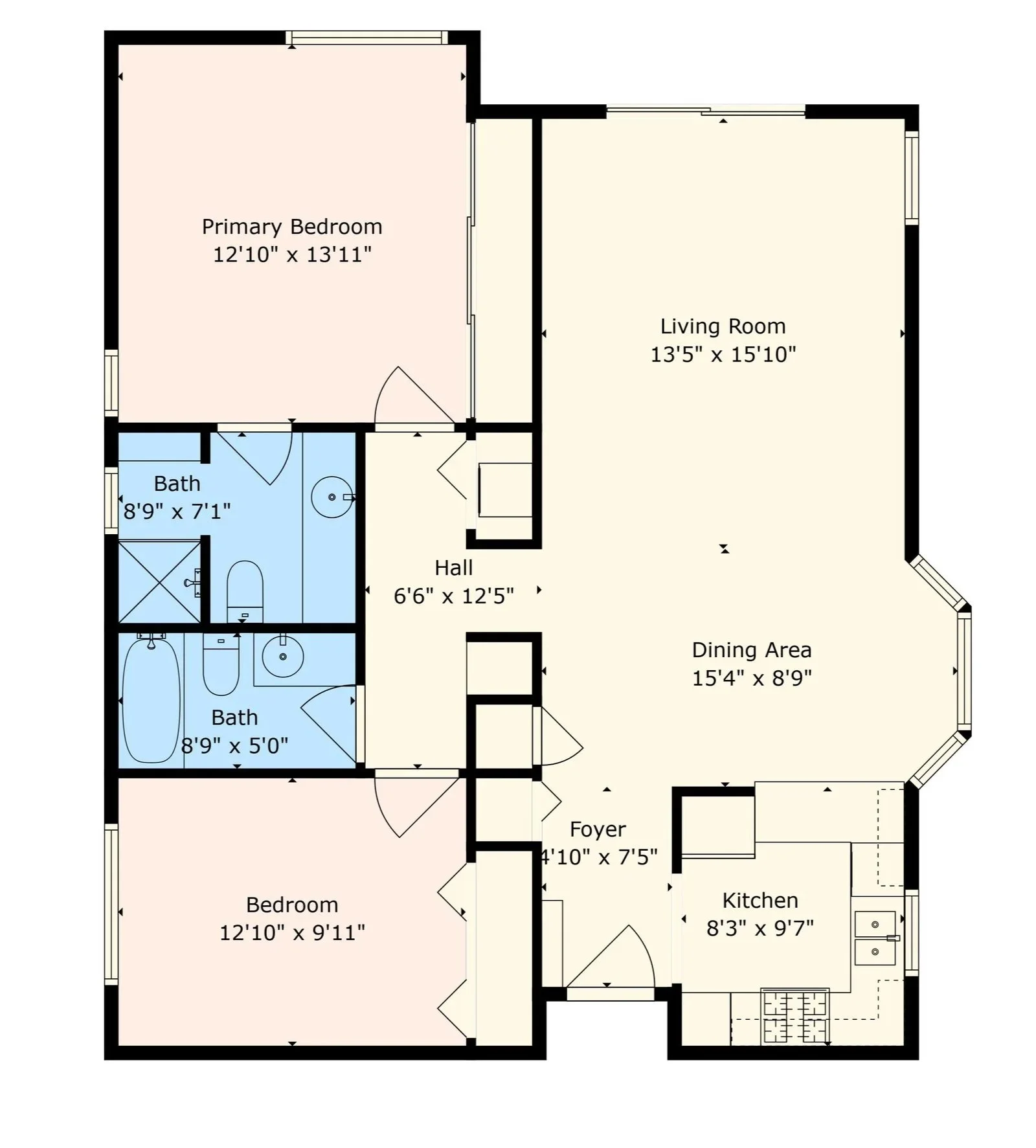
Our Units
Choose from 4 different floorplans.
Learn more below.
-

One Bedroom - One Bath
629 Square Feet
Our spacious one-bedroom units are designed for comfort and convenience. Each residence features an lovely floor plan, modern kitchen appliances, and ample natural light. Enjoy scenic lakeside views from your private balcony or patio, with access to community gardens and walking paths just steps away. These thoughtfully crafted homes provide the perfect blend of independence and connection within a welcoming 55+ community. -

One Bedroom - One Bath (Deluxe)
820 Square Feet
Coming Soon
-

Two Bedroom - One Bath
960 Square Feet
The 2 bedroom, 1 bath units at Sierra Sunrise Apartments offer spacious, comfortable living designed for active adults 55 and older. Each unit features well-appointed kitchens with modern appliances, ample storage, and open floor plans that provide both functionality and ease of movement. These units have a full size washer and dryer. Large windows allow natural light to fill the living spaces while providing beautiful views of the surrounding lakeside and community gardens. These units are ideal for seniors seeking a blend of privacy, comfort, and opportunities for social engagement within a serene and scenic environment.
-

Two Bedroom - Two Bath
1080 Square Feet
The 2 bedroom, 2 bath units at Sierra Sunrise Apartments offer spacious, comfortable living designed for active adults 55 and older. Each unit features well-appointed kitchens with modern appliances, ample storage, and open floor plans that provide both functionality and ease of movement. The two bathrooms include thoughtful amenities to enhance accessibility and convenience. Large windows allow natural light to fill the living spaces while providing beautiful views of the surrounding lakeside and community gardens. These units are ideal for seniors seeking a blend of privacy, comfort, and opportunities for social engagement within a serene and scenic environment.
